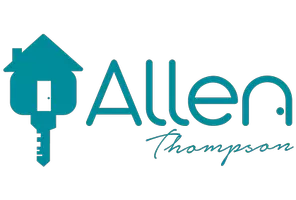3 Beds
2 Baths
1,388 SqFt
3 Beds
2 Baths
1,388 SqFt
Key Details
Property Type Single Family Home
Sub Type Single Family Residence
Listing Status Active
Purchase Type For Sale
Square Footage 1,388 sqft
Price per Sqft $196
Subdivision High Rdg Village
MLS Listing ID TB8356493
Bedrooms 3
Full Baths 2
Construction Status Completed
HOA Fees $250/ann
HOA Y/N Yes
Originating Board Stellar MLS
Annual Recurring Fee 250.0
Year Built 2020
Annual Tax Amount $1,754
Lot Size 8,712 Sqft
Acres 0.2
Property Sub-Type Single Family Residence
Property Description
Welcome to 3525 N Burroughs Path, Beverly Hills, FL 34465 — a beautifully designed 3-bedroom, 2-bath residence nestled on a picturesque, gently rolling street in a peaceful and friendly community. Inside, you'll love the modern open-concept layout built for both easy entertaining and everyday living. The Smart Home system adds convenience and peace of mind, letting you control lights, locks, and more — even when you're away.
Enjoy the comfort of indoor laundry, a spacious 2-car garage, and a covered lanai perfect for weekend BBQs or relaxing evenings. The solar panel system offers long-term utility savings and eco-conscious living (buyer to assume easy service transfer with Sunrun).
This home blends the best of modern design, sustainable technology, and unbeatable savings. Don't miss your chance to own a smart, stylish home that works for your lifestyle and your budget. Schedule your private showing today!
Location
State FL
County Citrus
Community High Rdg Village
Area 34465 - Beverly Hills
Zoning PDR
Interior
Interior Features Ceiling Fans(s), Eat-in Kitchen, Primary Bedroom Main Floor, Split Bedroom, Thermostat
Heating Central
Cooling Central Air
Flooring Carpet, Tile
Fireplace false
Appliance Dishwasher, Disposal, Dryer, Microwave, Other, Washer
Laundry Other, Washer Hookup
Exterior
Exterior Feature Lighting, Sliding Doors
Garage Spaces 2.0
Utilities Available BB/HS Internet Available, Cable Available, Cable Connected, Electricity Available, Electricity Connected, Sewer Available, Sewer Connected, Water Available, Water Connected
Roof Type Shingle
Attached Garage true
Garage true
Private Pool No
Building
Lot Description Cleared
Entry Level One
Foundation Slab
Lot Size Range 0 to less than 1/4
Builder Name DR HORTON
Sewer Public Sewer
Water Public
Structure Type Block,Concrete
New Construction false
Construction Status Completed
Schools
Elementary Schools Forest Ridge Elementary School
Middle Schools Citrus Springs Middle School
High Schools Lecanto High School
Others
Pets Allowed Cats OK, Dogs OK
Senior Community No
Ownership Fee Simple
Monthly Total Fees $20
Acceptable Financing Cash, Conventional, FHA, VA Loan
Membership Fee Required Required
Listing Terms Cash, Conventional, FHA, VA Loan
Special Listing Condition None
Virtual Tour https://www.propertypanorama.com/instaview/stellar/TB8356493

"Molly's job is to find and attract mastery-based agents to the office, protect the culture, and make sure everyone is happy! "







