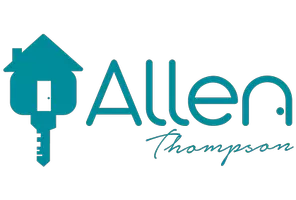4 Beds
3 Baths
1,865 SqFt
4 Beds
3 Baths
1,865 SqFt
Key Details
Property Type Single Family Home
Sub Type Single Family Residence
Listing Status Active
Purchase Type For Sale
Square Footage 1,865 sqft
Price per Sqft $172
Subdivision Marion Oaks Un 09
MLS Listing ID O6309792
Bedrooms 4
Full Baths 3
Construction Status Completed
HOA Y/N No
Year Built 2025
Annual Tax Amount $330
Lot Size 0.270 Acres
Acres 0.27
Property Sub-Type Single Family Residence
Source Stellar MLS
Property Description
Welcome to your perfect opportunity in one of Ocala's fastest growing areas! The brick-style entryway brings a touch of charm and sophistication as soon as you arrive, complemented by a pleasant porch and a well-kept garden.
The modern and well-planned design offers 4 spacious and naturally lit bedrooms, as well as 3 bathrooms with sophisticated finishes and a contemporary look. The master suite stands out with a distinctive finish, ensuring even more comfort and elegance in the couple's private space.
The spacious living room provides a cozy atmosphere and connects harmoniously to the backyard through sliding doors, promoting cross ventilation and plenty of natural light. A great highlight of the home is the endless view to the back – there are no neighbors, which ensures greater privacy and a peaceful atmosphere.
The kitchen is practical, elegant and very functional, equipped with quartz countertops, essential appliances and a refined finish on the central island – ideal for those who value design and practicality in their daily lives. The service area is ready to receive your equipment, optimizing the use of space.
All bedrooms have built-in closets, ensuring organization and practicality. The bathrooms follow a modern style, with functional countertops and custom furniture that combine aesthetics and utility.
High-quality vinyl flooring is present in all rooms, offering thermal comfort and a modern look. The garage has space for two cars and has an automatic gate, adding practicality and security to your routine.
As a differential, the house has a 1-year warranty offered by the construction company – more peace of mind for you and your family. Located in a strategic area of ??Ocala, it is close to leisure options, shops and essential services.
Take advantage of this opportunity! Schedule your visit and discover a new standard of living, with quality, comfort, style and privacy in every detail.
Location
State FL
County Marion
Community Marion Oaks Un 09
Area 34473 - Ocala
Zoning R1
Interior
Interior Features Eat-in Kitchen, Kitchen/Family Room Combo, Living Room/Dining Room Combo, Primary Bedroom Main Floor, Solid Wood Cabinets, Stone Counters, Thermostat, Walk-In Closet(s)
Heating Central
Cooling Central Air
Flooring Vinyl
Furnishings Unfurnished
Fireplace false
Appliance Dishwasher, Microwave, Range, Refrigerator
Laundry Inside, Laundry Room
Exterior
Exterior Feature Garden, Lighting, Sidewalk
Parking Features Garage Door Opener
Garage Spaces 2.0
Utilities Available Electricity Available, Sewer Available, Water Available
Roof Type Shingle
Attached Garage true
Garage true
Private Pool No
Building
Lot Description Paved
Entry Level One
Foundation Slab
Lot Size Range 1/4 to less than 1/2
Builder Name MARTINS DEVELOPMENT
Sewer Septic Tank
Water Public
Architectural Style Ranch
Structure Type Block,Stucco
New Construction true
Construction Status Completed
Schools
Elementary Schools Horizon Academy/Mar Oaks
Middle Schools Horizon Academy/Mar Oaks
High Schools Forest High School
Others
Senior Community Yes
Ownership Fee Simple
Acceptable Financing Cash, Conventional, FHA, VA Loan
Listing Terms Cash, Conventional, FHA, VA Loan
Special Listing Condition None
Virtual Tour https://www.propertypanorama.com/instaview/stellar/O6309792

"Molly's job is to find and attract mastery-based agents to the office, protect the culture, and make sure everyone is happy! "







